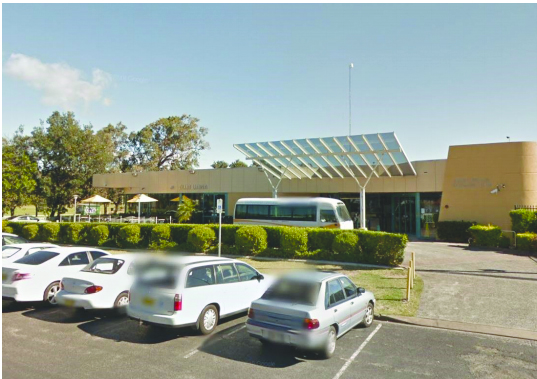A Construction Certificate has been lodged to enable the development of a new $2.3 million gymnasium at a local registered club.
The works will take place at 5 Carawa St, Umina, part of the Club Umina property, controlled by Merrylands RSL Club Ltd.
The gymnasium and associated parking will be located in the south western corner of the existing allotment, ancillary to the established club.
Construction of a green keeper’s shed adjacent to the Carawa St frontage was also part of the approved development.
One bowling green and existing bore water storage will be lost as a result of the development.
According to a statement submitted in support of the application, the proposed gymnasium has ground floor gymnasium floor space with separate male and female amenities, reception area, lounge and a cafe.
“Mezzanine gym space is also proposed with staff amenities and an office also located at this level.
“The application also proposes business identification signage.
“The proposed gymnasium will employ a maximum of five staff with a maximum of 30 clients or members accommodated at any one time.
“The gymnasium will operate between 6am and 9pm, seven days a week.
“All stormwater will be gravity drained to the existing stormwater system located in the public car parking area to the south of the site.
The Recreation zoning of the land under the Gosford Local Environment Plan 2014 (GLEP2014) means it has no height or floor space restrictions.
The proposed gymnasium has a maximum building height of 6.85 metres.
Six submissions were received by Central Coast Council in relation to the development, all opposing the development.
One submission related to the loss of a bowling green and the implications of that loss for the health and social wellbeing of the community’s many elderly residents.
Two others called for more shade trees as part of the plans, another raised concerns about drainage into local creeks and the impact of that extra stormwater on floodplain management.
Another submission argued that the two-storey building was not in keeping with the current single-storey design of the club.
According to Council’s assessment report, the original plans were altered to remove the 6.2m vehicular access to the site from the existing Council car park to the south, resulting in the loss of car parking spaces and two trees.
SOURCE:
DA Tracker, 25 Jun 2020
DA57058/2019, Central Coast Council

